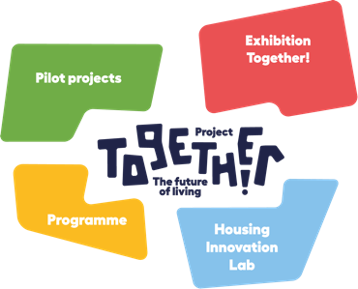Contribution by Ms Miros Silva-Ordaz
Over the last months our PYP 4, PYP 6 and MYP 2 students have participated in a project about the ‘Future of Living’ with the TU Delft. Darinka Czischke is part of our school community and works as an associate professor at the Faculty of Architecture at TU Delft. She has been leading the effort to bring the exhibition “Together! The New Architecture of the Collective” to Delft.
Project Together! stimulates a broad debate about new forms of housing, based on the principles of inclusivity, circular economy and long-term value development. As part of the project, our ISD students were invited to come up with various designs for new forms of housing. In the project, the students aimed to design a healthy physical place that would bring people together and/or make people happy.
Each year group was assigned a different age group or ‘persona’ to focus their project on. Our PYP 4 students designed a place for toddlers. It is really interesting to see that the students put ‘safety’ and ‘having fun’ at the core of their designs. The PYP 6 students designed a space for 7 to 8 years olds and made sure their designs were eco-friendly, by adding solar panels and windmills to their designs. Lastly, the MYP 2 students made a design for 9 to 10 year olds, and mainly focused on places that could be sustainable to live and fostered the wellbeing of the community.
All students made use of the Design Cycle and the Design Tools to come up with their design solution.
We want to thank Darinka for inviting our students to participate and share their design ideas to imagine how they can create a place where we can live together in the 21st century.
We would like to share a couple of examples of what the students created:
PYP 4: The name of my design is Hutchur – by Gouri.
With this design I want to give a solution to Margaret.The central problem is that, because of the lockdown Margaret couldn’t go outside to play a lot and she was feeling sad.

The solution for her problem is a hutchur. It looks like a hut and it is built just outside the house.
Margaret can now play outside safely, which makes her happy.

PYP6: Peas Zone – Niko designed a veggie garden called “Peas Zone” where the school community could gather to have a nice quiet green place to relax and grow vegetables.
MYP 2: Anna designed a rooftop with different activities for children. To watch Anna’s presentation in which she explains her idea, the design and why it is helpful for her persona, you can watch the below video.

